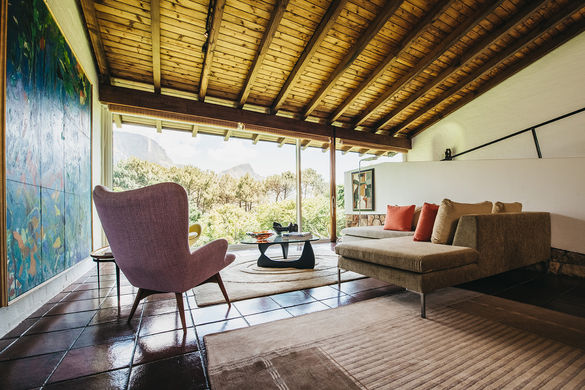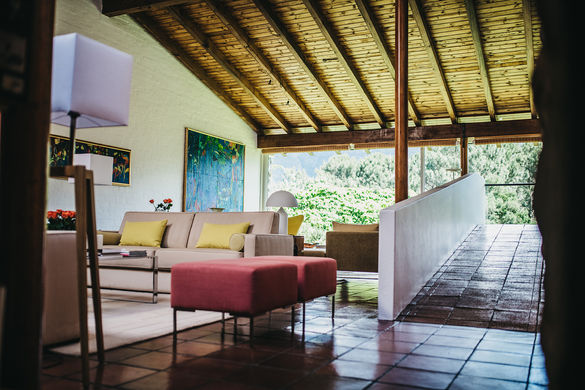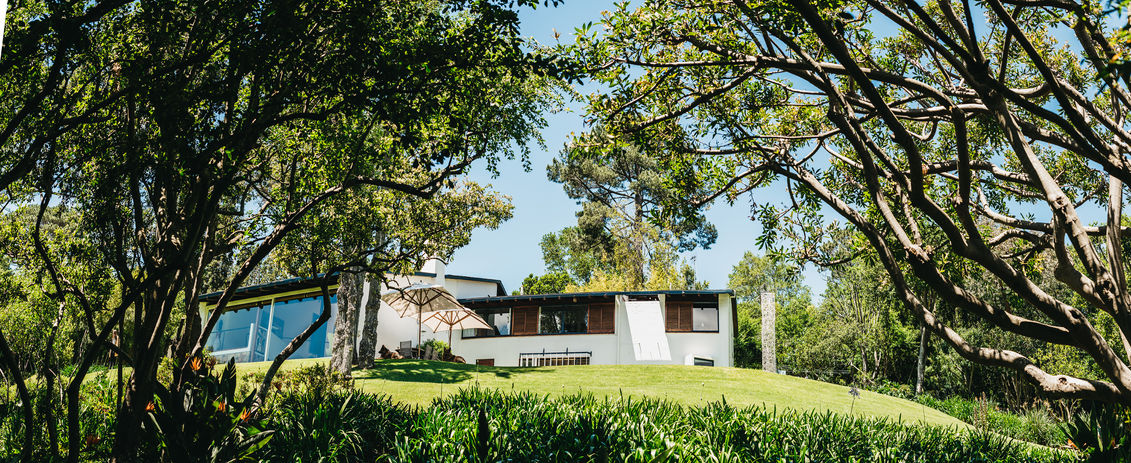top of page
SIMPLICITY
KEURBOS

Keurbos is the first house that Gawie designed. It was for his parents in 1951, and one of the earliest buildings in Bishopscourt. He was at the time in his final year architecture at Pretoria University. The house is half sunken into the sloping erf. The entrance, kitchen, dining and main and spare bedrooms are situated on the top floor. A ramp connects this area to the living area on a lower level where there is also a visitors en-suit bedroom. From this level there is a wonderful view over Kirstenbosch.
The entrance foyer is made beautiful with an indoor garden which is lit from the ceiling above with glass panels which is fitted with retractable blinds.
bottom of page























