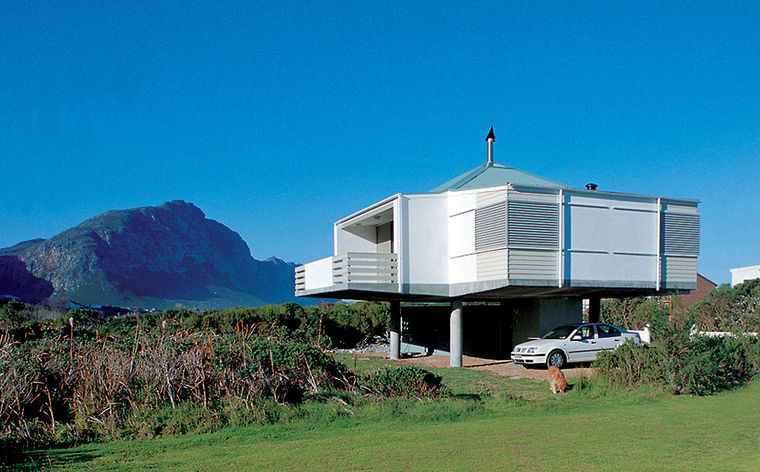SIMPLICITY
BEYERS HOLIDAY HOUSE - BETY'S BAY

Built in 1998, this small week-end house faces south towards the sea, from which it is separated by high dunes, a row of double-storey houses and a road. The water table is so high that the northern edge of the site forms a small vlei most of the year.
Confronted by houses directly north, south, east and (eventually) west, Gabriel realized that only the oblique views between these houses offered relief. This prompted a plan maximising diagonal views while restricting the direct east, south, and west views. North offers a fine view of the Spitskop and Platberg range, and as the neighbours are set well back, glass doors opening onto a balcony could be used on this, the sunny side.
To improve the views, provide glimpses of the sea and for security at night, the living and sleeping accommodation was raised as in many of the timber houses in the village. Although internal walls are of light framed construction, the substantial concrete slab used with the four-column structure adds a very desirable thermal reservoir, while the restricted site is freed, except for the stairs and the enclosure for shower, fishing gear and garden tools. These are positioned to provide shelter from the prevailing south-east wind for a fish-cleaning and braai area.
Despite its compact size, this little house offers a variety of spatial experiences and through its simple geometric design and familiar rural pitched-roof-plus-lean-to profile, establishes its presence amongst its larger neighbours.
Engineer: Henry Fagan & Partners










